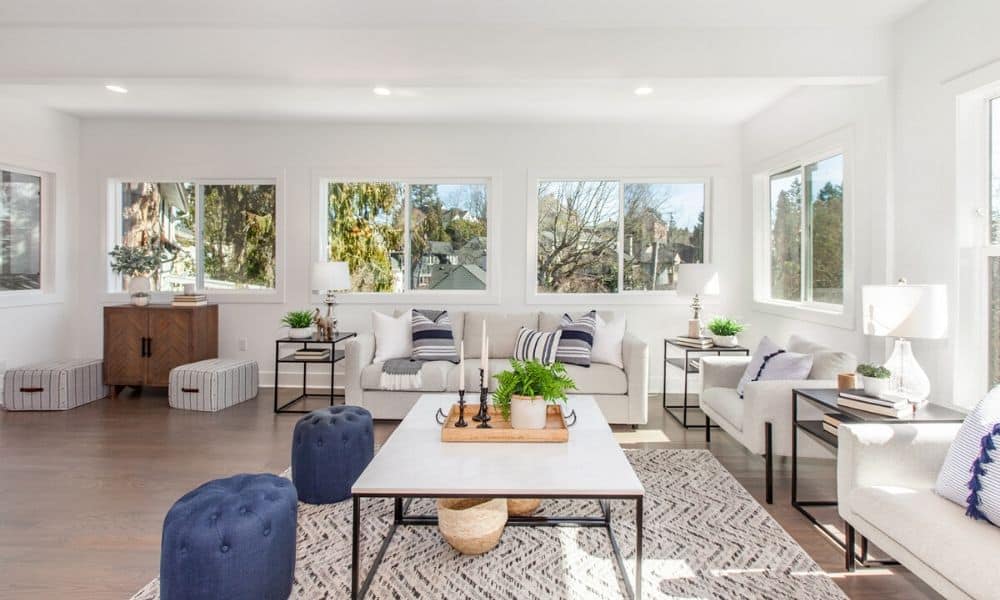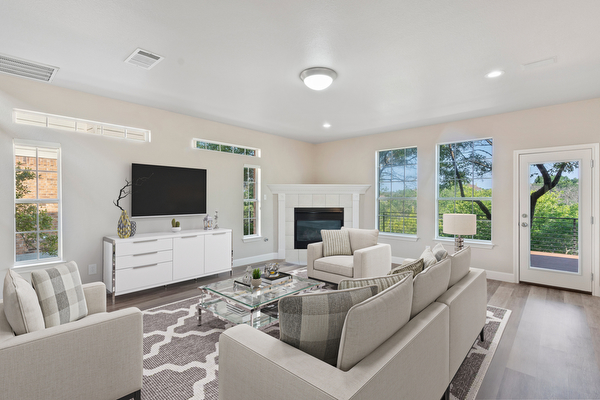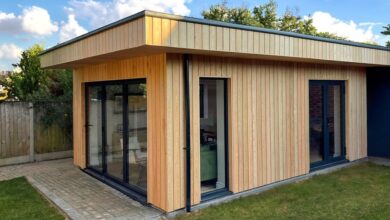
Design Communication Through 3D Visualization: Reducing Planning Errors in 2025
Effective communication is the backbone of successful design and planning, yet traditional methods often leave room for costly errors and misunderstandings. As industries evolve, 3D visualization emerges as a game-changing tool, bridging gaps in design communication and offering unparalleled clarity.
By 2025, the integration of 3D visualization is set to revolutionize how teams collaborate, ensuring every stakeholder understands complex concepts with ease. This technology not only enhances accuracy but also minimizes planning errors, saving time and resources in the process.
Clearer Communication Reducing Misinterpretation and Errors
3D visualization communicates design concepts with precise detail, reducing misinterpretation. It transforms abstract ideas into tangible visuals, ensuring stakeholders clearly understand the design intent. Traditional 2D drawings often lead to discrepancies in perception, but 3D models present a unified representation of dimensions, textures, and spatial relationships.
Clients provide more accurate feedback when they see realistic 3D renderings. 3D Architectural Visualization, for example, allows users to observe details like lighting, materials, and scale, eliminating subjective assumptions. This process ensures design adjustments align with the intended vision before construction begins.
Teams coordinate more efficiently by referencing a shared visual model. With 3D visualization, architects, engineers, and contractors identify inconsistencies in the early stages, resolving potential conflicts. This proactive approach lowers the risk of costly on-site corrections by highlighting issues such as structural misalignments or inadequate space planning.
High-quality visualization tools emerging for 2025 enhance interactivity and engagement, further supporting error reduction. Features like real-time rendering and virtual walkthroughs increase design clarity, empowering collaborative decision-making.
Enhanced Client Feedback with Visual Interactive Tools
Interactive 3D visualization tools streamline client feedback by presenting clear, realistic design representations. These tools bridge the gap between technical plans and client understanding, ensuring alignment with project goals. Clients gain a detailed view of proposed designs through 3D architectural visualization, which displays spatial layouts, textures, and lighting effects in a comprehensible format.
Visual platforms offering interactivity, like virtual walkthroughs and augmented reality features, allow clients to explore designs independently. Adjustments in real-time, enabled by these tools, help address preferences or concerns immediately. For instance, clients can suggest changes to furniture placement or material finishes while experiencing accurate visual feedback.
Realistic visualization enhances communication efficiency, reducing prolonged feedback cycles. By fostering active client participation during early phases, interactive tools minimize misunderstandings and prevent revisions stemming from unclear design intentions. This improved accuracy leads to faster approvals and well-informed decision-making.
Improving Team Coordination through Real-Time Visualization
Real-time 3D visualization simplifies the alignment of design concepts among diverse teams involved in construction projects. By enabling synchronized updates, these tools reduce miscommunication, ensuring that all stakeholders—architects, engineers, and contractors—reference a unified, accurate model. This approach minimizes discrepancies often found in traditional 2D methods.
Shared 3D Architectural Visualization platforms enhance collaboration by displaying detailed project elements like structural layouts, material specifications, and spatial configurations. Teams can identify conflicts, such as overlapping utilities or design inconsistencies, early in the planning phase, reducing the likelihood of costly revisions on-site. For example, a live-updated model can expose errors in piping or wiring routes before construction begins.
Real-time visualization also supports remote coordination. Team members in different locations can access a centralized 3D model simultaneously, ensuring equal participation and faster decision-making. Virtual walkthroughs integrated into these systems allow for dynamic exploration of spaces, improving clarity during team discussions and eliminating reliance on static blueprints.
Enhanced visualization software for 2025, featuring real-time collaboration tools and responsive rendering capabilities, is expected to offer even greater precision. These advancements will further streamline teamwork and prevent delays caused by design misunderstandings while promoting proactive problem resolution.
Reducing Construction Costs via Visual Error Identification
3D visualization identifies potential design errors early in the planning stage, minimizing expensive post-construction corrections. Traditional blueprints and 2D drawings fail to represent spatial relationships and design intricacies comprehensively, which leads to misinterpretations. By contrast, 3D architectural visualization creates precise digital models, allowing stakeholders to preview and assess a structure’s dimensions, materials, and technical elements in a unified environment.
Using realistic renderings, discrepancies like misaligned components or spatial conflicts become apparent before construction begins. Teams can conduct virtual walkthroughs to evaluate designs from multiple perspectives, ensuring that overlooked details are resolved in the planning phase. This process reduces the risk of incomplete or incompatible installations, avoiding material waste, rework, and labor overruns.
Enhanced interactivity from 3D visualization tools improves communication among architects, engineers, and contractors. When design inconsistencies are visible in shared models, stakeholders can pinpoint errors collaboratively and resolve conflicts efficiently. By 2025, advancements in real-time rendering and augmented reality will further streamline this process, providing immediate visual feedback and facilitating proactive adjustments.
Advanced Visualization Trends Increasing Accuracy in 2025
Enhanced realism in 3D architectural visualization is advancing accuracy by replicating real-world environments with precise detail. Improved render technology, including ray tracing and physically based rendering, produces visuals with accurate lighting, textures, and reflections. These advancements ensure that stakeholders can detect and address design flaws in early phases.
Interactive tools, such as virtual and augmented reality, are transforming design analysis. Clients and teams can engage with designs through immersive experiences, exploring spaces with a sense of scale and proportion. This depth of interaction improves comprehension, enabling informed decisions and reducing the likelihood of overlooked errors.
AI-driven automation is increasing efficiency in 3D model creation and error detection. Smart algorithms analyze 3D architectural visualization models to identify inconsistencies, spatial clashes, or regulatory violations. This automated layer of review complements human oversight, further minimizing costly mistakes.
Cloud-based collaboration platforms are improving model accessibility and synchronization. Stakeholders can remotely access shared 3D models, ensuring consistent updates and reducing discrepancies. These platforms streamline decision-making by providing a centralized, real-time view of project changes. Advanced visualization software integrating cloud technology guarantees precise coordination among diverse teams.
By 2025, the integration of real-time rendering and interactive features into 3D architectural visualization tools is set to enhance planning accuracy. Immediate design feedback and virtual walkthroughs will allow stakeholders to evaluate changes continuously, fostering seamless collaboration and reducing planning errors.
Visualization-Based Planning as Standard Industry Practice
By 2025, 3D visualization is set to redefine how design communication and planning are approached across industries. Its ability to bridge gaps between technical teams and clients ensures greater clarity, reduces errors, and fosters seamless collaboration. With advancements like real-time rendering and interactive tools, stakeholders can engage with designs in ways that were once unimaginable.
These innovations are not just enhancing efficiency but are also setting new standards for precision and teamwork. As 3D visualization becomes integral to the planning process, it’s transforming abstract ideas into actionable, error-free realities, paving the way for smarter, more reliable project execution.





